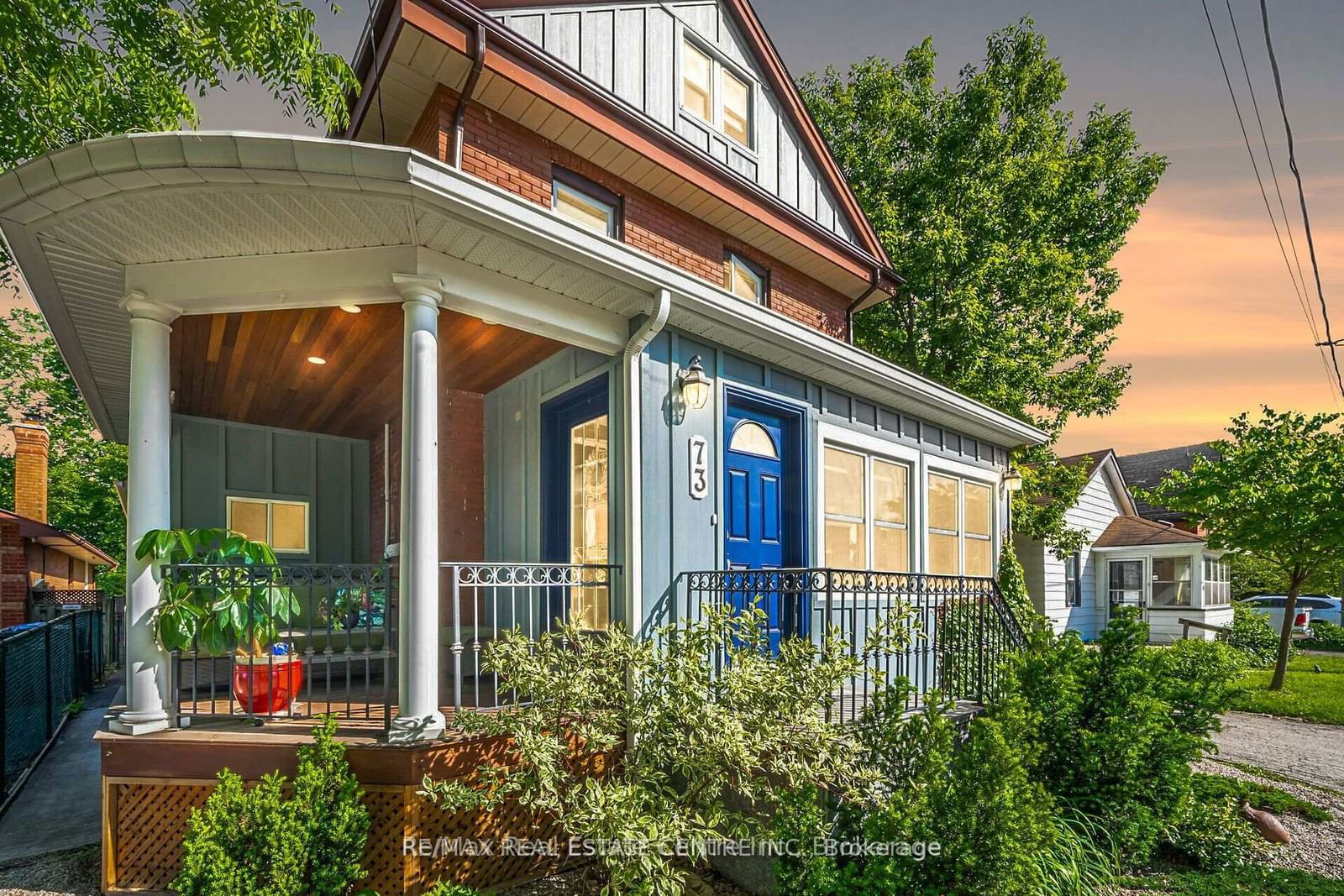$949,999
$***,***
3+2-Bed
3-Bath
Listed on 2/10/25
Listed by RE/MAX REAL ESTATE CENTRE INC.
Charming Cul-de-Sac Gem in a Coveted Neighborhood. Welcome to 73 Wellington St East, a recently renovated 2 1/2-storey home that perfectly blends historical charm with modern updates. Situated on a quiet cul-de-sac, this property boasts stunning curb appeal, featuring classic brickwork paired with board and batten (Hardie Board) siding and a distinctive rounded front porch. The main floor is an entertainers dream, offering a bright sunroom, a spacious living room, a formal dining room, a large family room, and a gourmet kitchen with a center island and built-in stove with downward exhaust. Upstairs, you'll find three generous bedrooms on the second floor, while the upper attic level offers potential as a storage area or an additional bedroom. The fully finished basement includes a fifth bedroom, a utility room, and a recreation room. Step outside to your private backyard oasis, complete with a deck off the family room, an urban orchard with fruit trees, and lush perennial gardens. The property also features a private driveway, an oversized detached garage, and an attached potting shed. Conveniently located just steps from Etobicoke Creek Trail, Peel Memorial, Gage Park, & all downtown amenities, this home combines historical elegance with modern comfort. Don't miss your chance to own this unique gem in a fantastic neighbourhood! ......Many Upgrades: Freshly Painted (2024), Newer A/C, High Efficiency Furnace, New Kitchen w/ High End S/S appliances, Roof ( 2021), Hardwood Floors Refinished on both floors (2016), Sunroom Windows + All Entrance Doors (2020) Entranceway + Porch (2020), Hardi Board Siding (2020) Hardwood Floors Refinished on both floors (2016) **EXTRAS** Sunroom Windows + All Entrance Doors (2020) Entranceway + Porch (2020), Hardi Board Siding (2020)Natural Gas Hookup For BBQ, Backyard Stonework (2022),Laminate Floor In Basement Rec Room, Extensive Wood Trim, Two Stained Glass Windows..
All Appliances (Washer, Dryer, Stainless Steel Refrigerator, Dishwasher, Gas Stove, Microwave, Gas BBQ), All Electric Light Fixtures.
W11966285
Detached, 2 1/2 Storey
10+3
3+2
3
1
Detached
4
51-99
Central Air
Full, Part Fin
N
Y
N
Board & Batten , Brick
Forced Air
N
$4,562.58 (2024)
132x43 (Feet)
